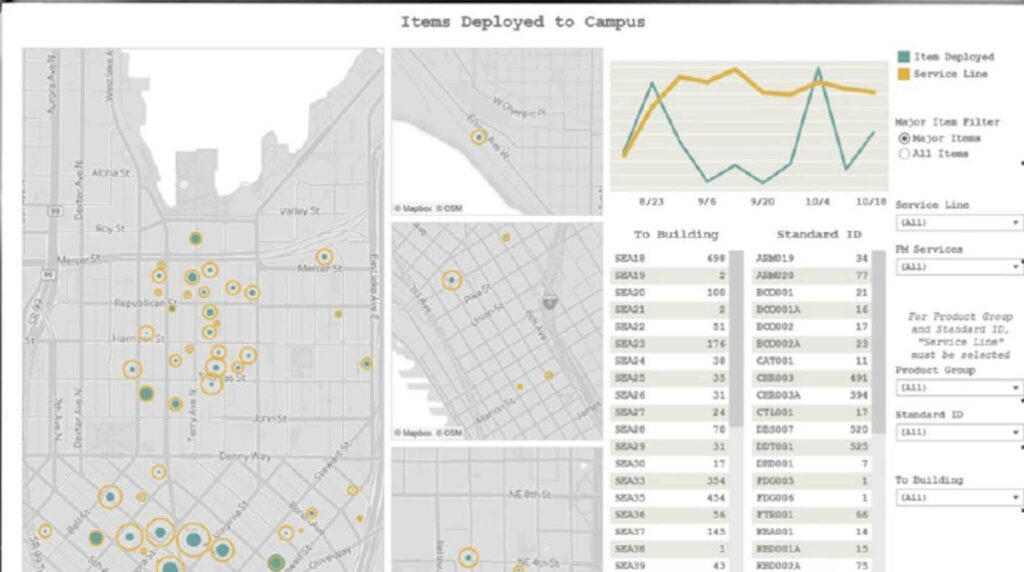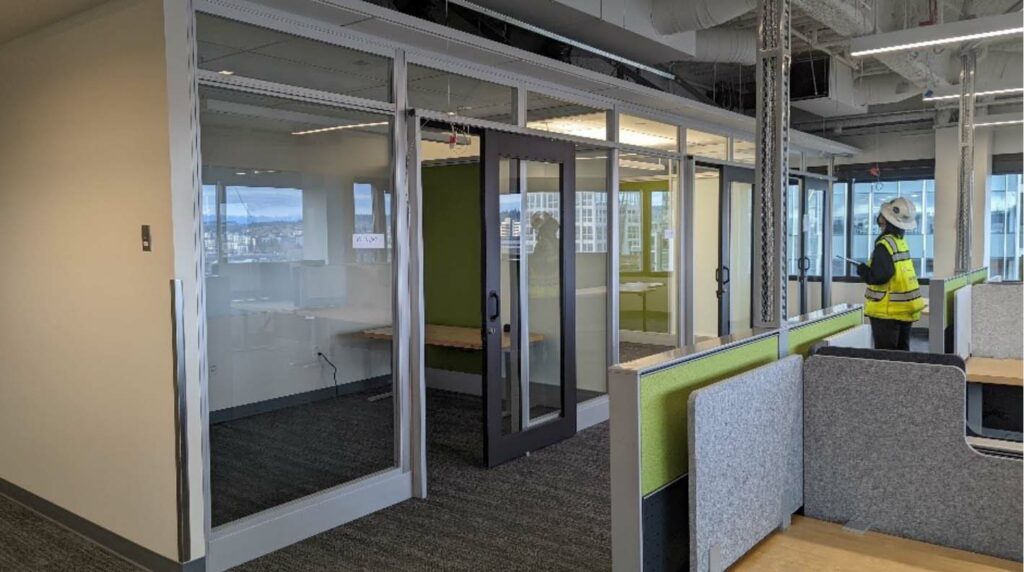Splice provides the expertise and talent to help clients assess and plan for their space requirements—short-term and longer-term.
Are you wrestling with your space needs in a hybrid work environment? Have you taken on new space and need to apply your existing furniture standards? Are you engaged in a complicated game of “space Tetris” as you plan and allocate for different workgroups? We can help.
Specific services provided:
Design test-fits: Apply existing inventory or standards to a new or reconfigured space. We provide drawings with options, and can assist with permit sets.
Square footage needs assessment: Splice can bring a variety of tools and talent to the table to help clients determine their space needs. In a fast-changing environment, where remote and hybrid workers are an increasing puzzle to solve for and many clients are considering downsizing, Splice can provide insights to determine how much is enough.
Staff augmentation: Splice can extend the capacity of the client’s staff to support on-going occupancy planning. Need help gathering space requirements from different work groups? Compiling data for long term planning? Building a test fit program to support a fluid move, add, change plan?
Splice has a track record of providing the kind of designer and project management talent to address those needs.



